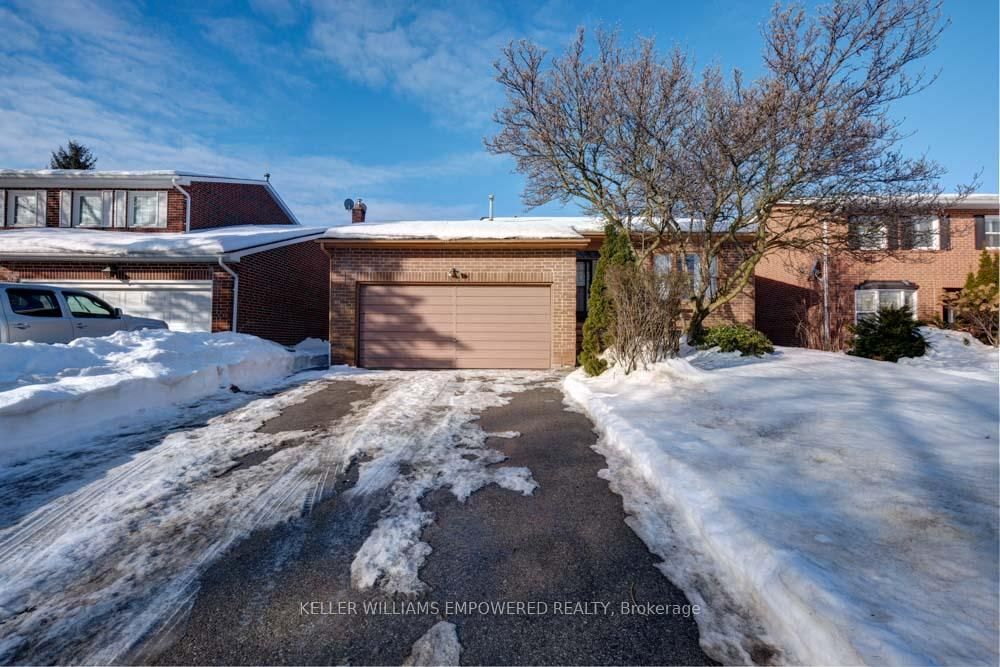$1,082,000
3+1-Bed
3-Bath
Listed on 3/23/25
Listed by KELLER WILLIAMS EMPOWERED REALTY
Top 5 Reasons You'll Love This Home:Modern Upgrades This 4-level backsplit features a brand-new kitchen, renovated bathrooms and kitchen, a new Powder room, and stylish pot lights, offering a fresh and inviting space.Functional Layout with three bedrooms, (3th Bed utilized as Nursery or office) while the ground level includes an additional bedroom, a second kitchen, and a full bathroom with a separate laundery and walkout entrance, perfect for extended family or rental potential.Spacious & Cozy Living Enjoy a warm family room with a fireplace and a sliding glass door walkout leading to a fully fenced backyard, ideal for relaxing or entertaining.Great Features & Curb Appeal An attached garage with backyard access, a bright sunroom, no sidewalk for extra parking, and a stunning Magnolia tree add to this home's charm.Prime Location Conveniently located near Yonge Street, with easy access to schools, transit, Upper Canada Mall, Costco, parks, Southlake Hospital, and downtownNewmarket.Seller do not warrant retrofit status" of a ground floor/Basement.
Two frdige,two stove, two washer and dryer , two microwave, washing machine, all electrical and window covering, GDO,
To view this property's sale price history please sign in or register
| List Date | List Price | Last Status | Sold Date | Sold Price | Days on Market |
|---|---|---|---|---|---|
| XXX | XXX | XXX | XXX | XXX | XXX |
| XXX | XXX | XXX | XXX | XXX | XXX |
N12037121
Detached, Backsplit 4
7+3
3+1
3
2
Attached
6
31-50
Central Air
Part Fin
N
N
N
Brick
Forced Air
Y
$4,521.00 (2025)
< .50 Acres
110x50 (Feet)
